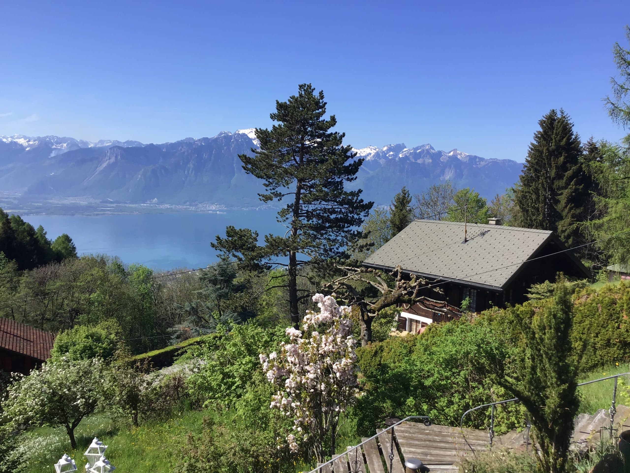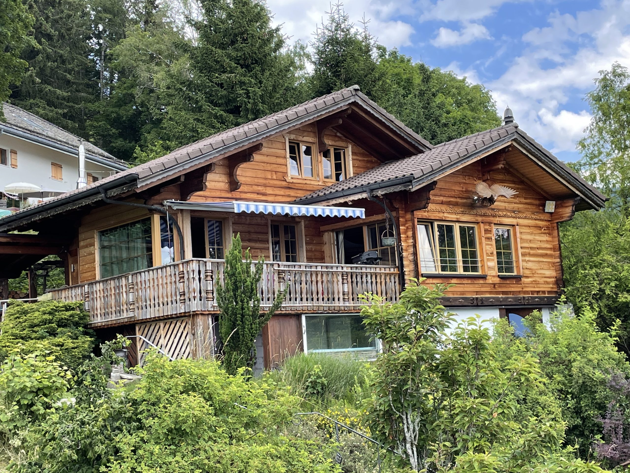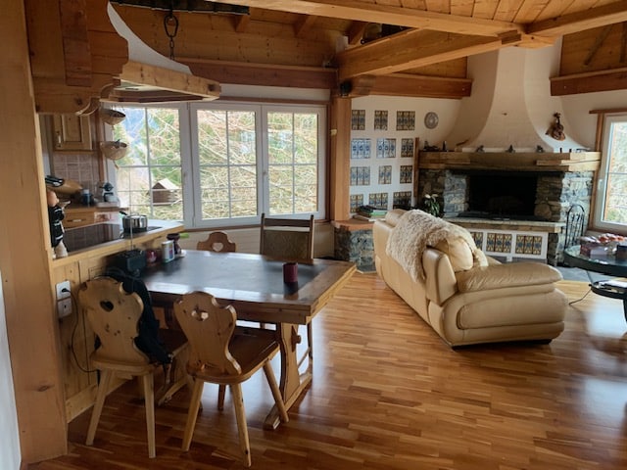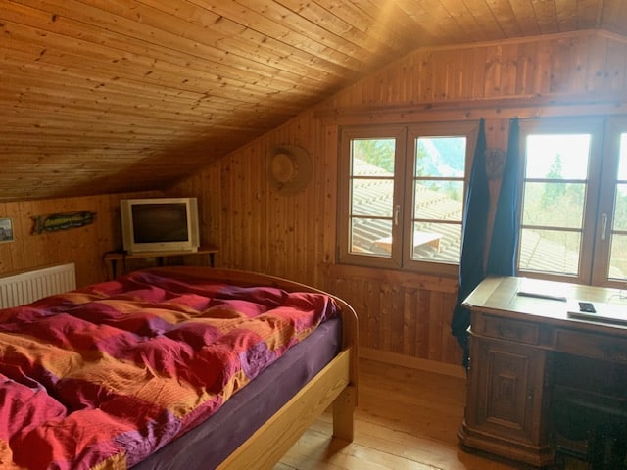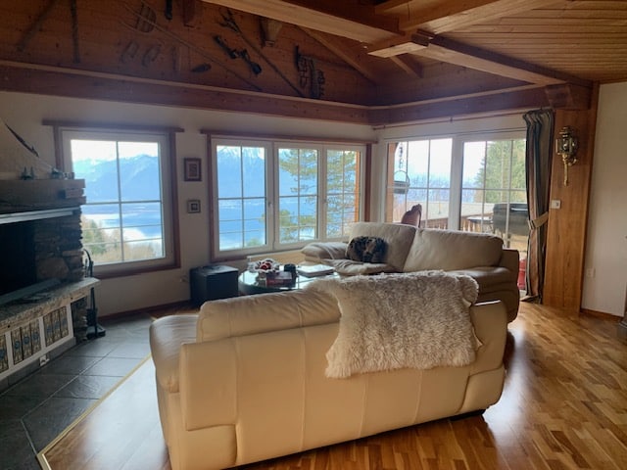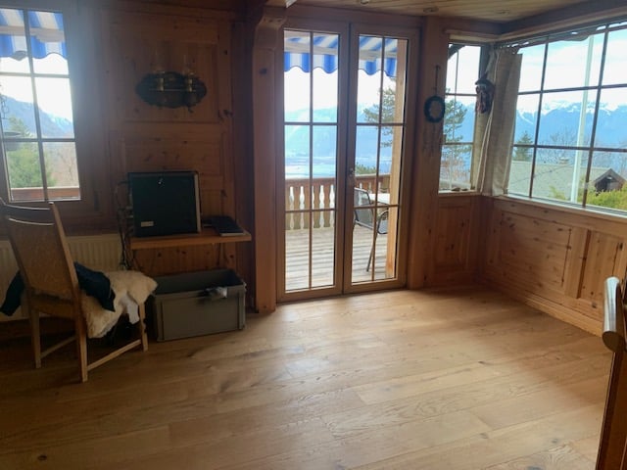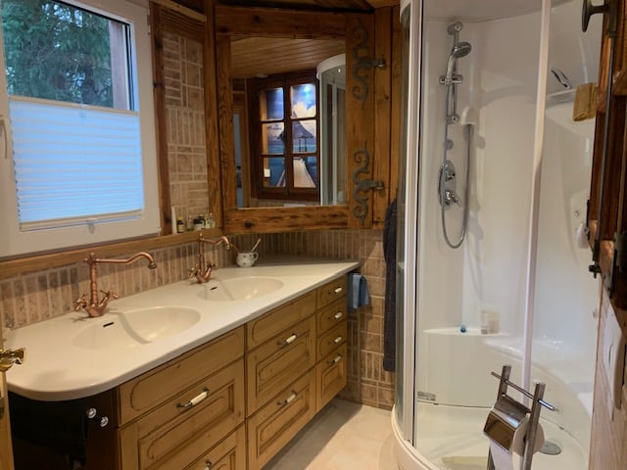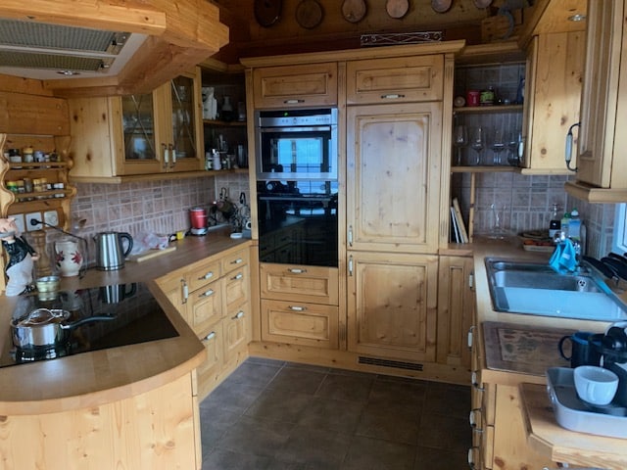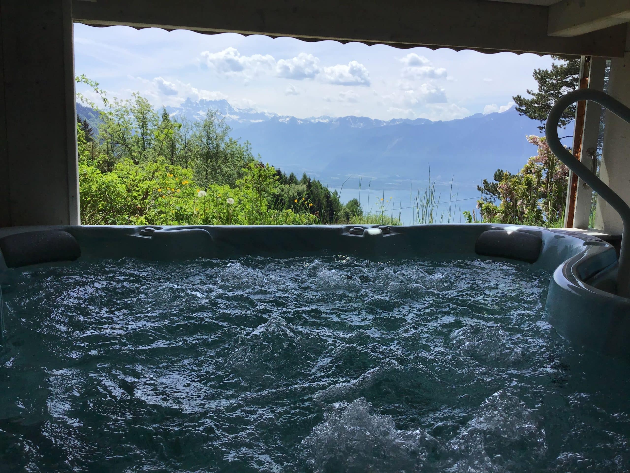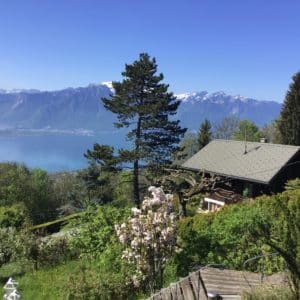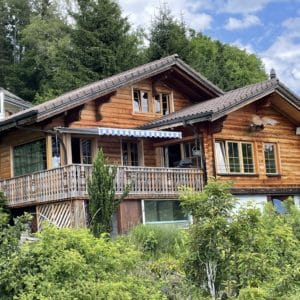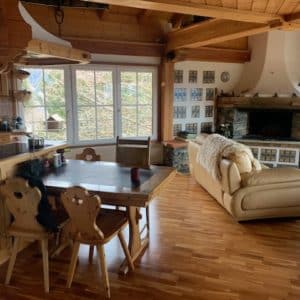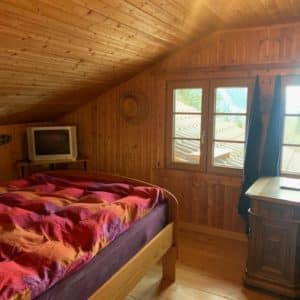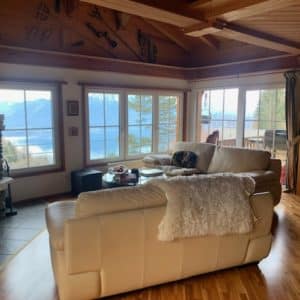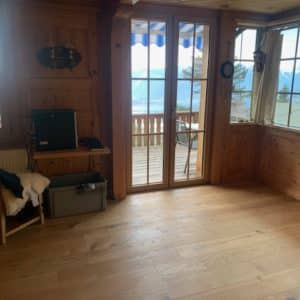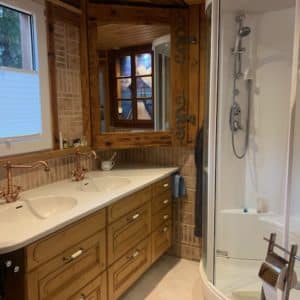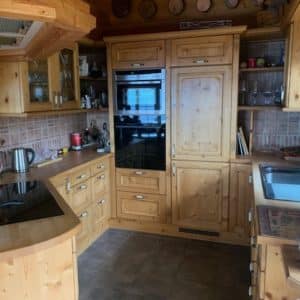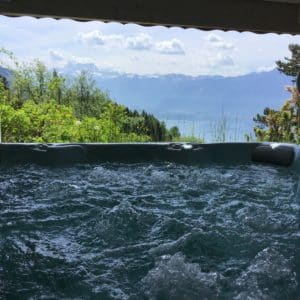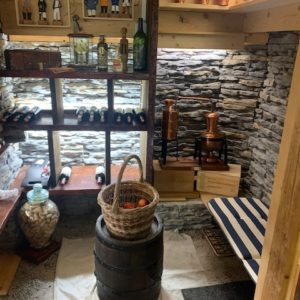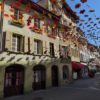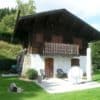Ondallaz, chalet sur le territoire de la Commune de Blonay, à Ondallaz.
Altitude 1’100 mètres environ. Le chalet a une implantation et une orientation plein Sud. Il bénéficie d’une très belle vue sur le lac, le Mont Blanc et les Dents-du-midi, ainsi que la Valléedu Rhône. Il jouit également d’une très grande tranquillité et d’un bon ensoleillement.
Ecoles et commerces à Blonay. Halte du train (Vevey – Les Pléiades) à 2 minutes à pied.
Descriptif sommaire : Etage, petite dégagement distribuant :
- une petite chambre au Nord
- salle d’eau avec wc et lavabo
- une grande chambre au Sud avec armoires
Rez-de-chaussée :
- Sas d’entrée
- hall avec vestiaires
- grande chambre/bureau au Sud, sortie sur la terrasse/balcon
- salle d’eau avec douche massage, lavabo
- grand-séjour au Sud avec également sortie sur la terrasse/balcon et belle cheminée en pierre
- cuisine ouverte et entièrement agencée. îlot avec plan de cuisson
Rez-de-chaussée inférieure :
- local citernes
- atelier et rangement
- cave à vin
- espace avec jacuzzi et douche
- chambre à lessive
- local technique avec chaudière et boiler eau chaude
- appareil pour adoucir l’eau potable
Surface habitable : 125m2 environ
Volume construit : 537m3, selon police d’assurance incendie
Surface de la parcelle : 1’633m2 environ
Richement arborisé, terrasse, jardin d’agrément, cheminement
Prix de vente : Fr. 1’150’000.–
____________________________
Ondallaz, chalet on the territory of the Commune of Blonay, in Ondallaz.
Altitude 1’100 meters approximately. The chalet has an implantation and a south-facing orientation. It enjoys a very beautiful view of the lake, the Mont Blanc and the Dents-du-midi, as well as the Valléedu Rhône.
It also enjoys great tranquility and good sunshine. Schools and businesses in Blonay. Train station (Vevey – Les Pléiades) at 2 minutes on foot.
Summary description: Floor, small distribution clearance:
a small room to the North
bathroom with toilet and sink
a large bedroom to the South with wardrobes
Ground floor:
Entrance doors
hall with changing rooms
large bedroom/office in the South, exit to the terrace/balcony
bathroom with massage shower, sink
large living room in the South with also exit to the terrace/balcony and beautiful stone fireplace
open kitchen and fully arranged. island with cooking plan
Lower ground floor:
local tanks
workshop and storage
wine cellar
space with jacuzzi and shower
laundry room
technical room with boiler and hot water boiler
device for softening drinking water
Living area : approximately 125m2
Built volume: 537m3, according to fire insurance policy
Surface of the plot : 1’633m2 approximately
Richly wooded, terrace, pleasure garden, path
Sale price: Fr. 1’150’000. —

