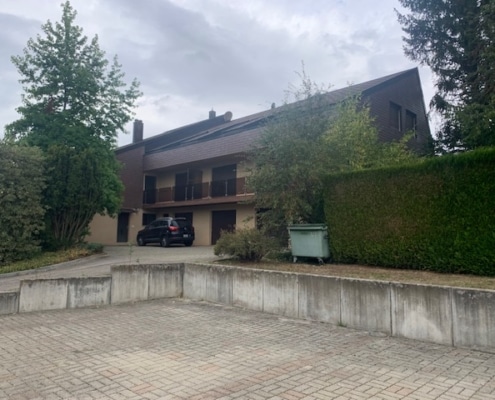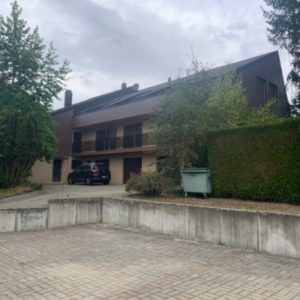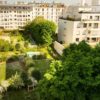Située à Bière, cette villa unique offre trois logements distincts, bénéficiant d’un excellent ensoleillement et d’une vue imprenable sur la campagne vaudoise. La propriété se trouve à seulement 2 km du centre de Bière, où l’on trouve écoles, commerces, poste et restaurants. Avec l’autoroute à environ 10 km, Morges à 15 km, et Lausanne à 27 km, elle est idéalement placée pour un accès facile à de nombreuses commodités. La gare locale, desservie par les transports de la région Morges-Bière-Cossonay, est également à proximité.
Description des Logements:
Logement 1 – Rez-de-Chaussée Ouest:
- Appartement de 4 pièces d’une surface d’environ 90 m².
- Comprend une cuisine fermée, un séjour avec terrasse et jardin, trois chambres à coucher (une avec accès terrasse) et une salle de bain.
Logement 2 – Triplex de 5 Pièces + Salle de Jeux :
- D’une superficie de 245 m² environ, il s’étend sur trois niveaux.
- Au rez, un escalier hélicoïdal mène au 1er étage où se trouvent une cuisine ouverte avec accès au jardin et piscine hors sol, un grand séjour avec cheminée et balcon, un WC avec douche, et une chambre avec salle de bain, dressing et second balcon.
- Le 2ème étage comprend une galerie ouverte sur le séjour, trois chambres (une avec balcon-baignoire) et une salle de bain.
- Les combles non habitables sont aménagés en salle de jeux.
Logement 3 – Duplex de 5 Pièces:
- Avec une surface de 155 m² environ, il comprend au 1er étage un WC séparé, un corridor, une cuisine ouverte sur la salle à manger, un séjour avec poêle et balcon.
- Le 2ème étage offre un hall avec penderie et balcon, une salle de douche, trois chambres avec armoires murales, une salle de bain et un second balcon. Un petit galetas est accessible via une échelle escamotable.
Compléments:
- La propriété s’étend sur un terrain de 3 128 m² entièrement clôturé.
- Le volume construit est de 2 543 m³ selon la police d’assurance incendie.
- Des places de stationnement pour quatre véhicules et trois garages complètent cet ensemble.
Cette villa représente une opportunité exceptionnelle pour investisseurs ou pour une grande famille désirant vivre ensemble tout en conservant une indépendance.
_____________________
Located in Bière, this unique villa offers three separate accommodations, enjoying excellent sunshine and stunning views of the Vaud countryside. The property is just 2 km from the centre of Bière, where there are schools, shops, post office and restaurants. With the motorway about 10 km, Morges 15 km, and Lausanne 27 km, it is ideally placed for easy access to many amenities. The local train station, served by transport from the Morges-Bière-Cossonay region, is also nearby.
Description of Dwellings:
Dwelling 1 – West Ground Floor:
4-room apartment with a surface of about 90 m².
Includes a closed kitchen, a living room with terrace and garden, three bedrooms (one with terrace access) and a bathroom.
Housing 2 – Triplex of 5 Rooms + Game Room:
With an area of 245 m², it extends over three levels.
On the ground floor, a spiral staircase leads to the 1st floor where there is an open kitchen with access to the garden and above ground pool, a large living room with fireplace and balcony, a toilet with shower, and a bedroom with bathroom, dressing room and second balcony.
The 2nd floor includes a gallery open to the living room, three bedrooms (one with balcony-bath) and a bathroom.
The attic is converted into a games room.
Housing 3 – Duplex of 5 Rooms:
With a surface of 155 m², it includes on the 1st floor a separate toilet, a corridor, a kitchen open to the dining room, a living room with stove and balcony.
The 2nd floor offers a hall with wardrobe and balcony, a shower room, three bedrooms with wall cabinets, a bathroom and a second balcony. A small pebble is accessible via a retractable ladder.
Complements:
The property extends on a plot of 3 128 m² fully fenced.
The volume built is 2,543 m³ according to the fire insurance policy.
Parking spaces for four vehicles and three garages complete this set.
This villa represents an exceptional opportunity for investors or for a large family wishing to live together while maintaining independence.











